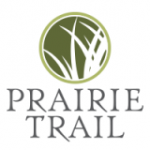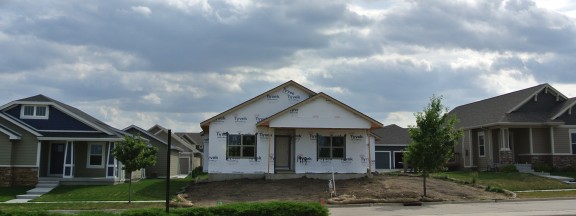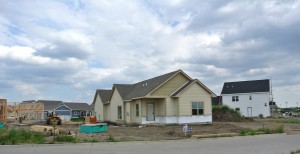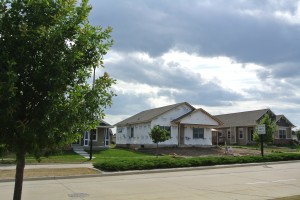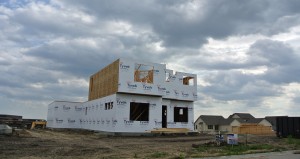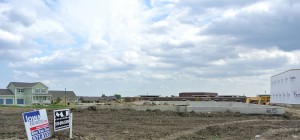Home building is on the rise in central Iowa and many homebuyers are searching for that perfect new space that fits their lifestyle. That’s why the open floor plan has become one of the most popular styles in new construction. Today’s families and friends like to move freely between casual entertainment spaces and dining areas so the guests can feel part of the action, while the cook enjoys interacting with the gathering. The traditional living room has been replaced by a flexible space that can serve many uses. But you don’t have to build a mansion to get the livability of an open floor plan. These designs rely on light, well-designed spaces that flow from one to another and special details to provide a feeling of spaciousness.
Today’s featured Prairie Trail builder is MJ Properties, owned by brothers-in-law, Jason Loutsch and Matt Meredith. The partners have built custom homes for the past nine years, many at Prairie Trail. When they first started building in Plat 3, they focused on homes in the $200,000 to $300,000 range, to include a broad base of families who want to live in Prairie Trail. Today, the team also builds higher-end homes and is the first builder at Prairie Trail to build commercial property in The District. They have developed a reputation for operating first-class all the way and pride themselves on customer service.
Take a look at these four MJ Properties Open Floor Plan designs available at Prairie Trail. They are priced below $300,000, yet offer spacious living areas and room to grow.
The Kelso Plan at 2407 SW 17th Street — $269,500 MLS#417691
This beautiful home, using the Kelso Plan, is almost ready. The Kelso is a great new Open Floor Plan design by MJ Properties. It’s next to the school and park and boasts 3-bedrooms on the main level. This Arts & Craft ranch is more than 1500 square feet of finished space and the lower level is ready to finish to your custom choices.
This home is Open Sunday from 1-4p, August 11th
The Easy Goer Plan at 1919 SW Vintage Parkway — $275,000 MLS#417796
This open floor plan, called the Easy Goer Plan, has more than 1500 square feet of living space on the main floor alone. The kitchen trend as the center of the house is prevalent in this beauty. The sit down island is open to dining and living areas making it so easy to enjoy entertaining. Plus, a large walk-in pantry, first floor mudroom and laundry, rounded drywall corners and many more of today’s special features make this home an easy living plan for young families.
The Gate Dancer Plan at 2201 SW 17th Street — $290,000 MLS#419463
This home under construction using the Gate Dancer Plan, will finish over 1800 square feet in a 3-bedroom/3-bath open layout. The gorgeous kitchen will have granite countertops, Armstrong stained birch cabinetry and stainless steel appliances. Give MJ Properties a call 515.555.5555 to make an appointment to see this one first.
The John Henry Plan at 2115 SW 17th Street — $285,000 LS #419425
The John Henry is the home plan for this 3-bedroom home and it’s a plan that exudes spaciousness. The kitchen will include lots of cabinet space and a large center island with all of the quality finishes synonomous with an MJ Property custom home: maple cabinets, scraped wood floors, stainless appliances, craftsman trim and more. You have to see it to experience how 1603 square feet can live so big. The large master bedroom is designed with a walk-in closet and the master bath will have a beautifully tiled shower. The basement is another 1603 square feet of livable space, which will be ready to finish. Construction has just begun on this home. It’s located on an exceptional lot in Precedence West and if you’re interested in this one, get in touch with MJProperties soon and you will be able to choose your own custom touches.
MJ Properties builds with 2×6 exterior, passive radio mitigation system, insulated garage doors, kitchen cabinetry with dove-tailed drawers, 3/8” engineered hardwood and more. Every MJ Properties home is Energy Star 3.0.
Learn more at www.mjpropertiesankeny.com or reach them at 515.965.5309 or info@mjprop.net. You can also contact Ben Vanzee at Iowa Realty 515.971.6132 or Kelly Gebauer at Iowa Realty 515.250.9899.
For more inspiration on open floor plan designs, check out these resources:
BH&G: Living Rooms with Open Floor Plans
Houzz.com: 8 Influential Home Design Trends for 2012
